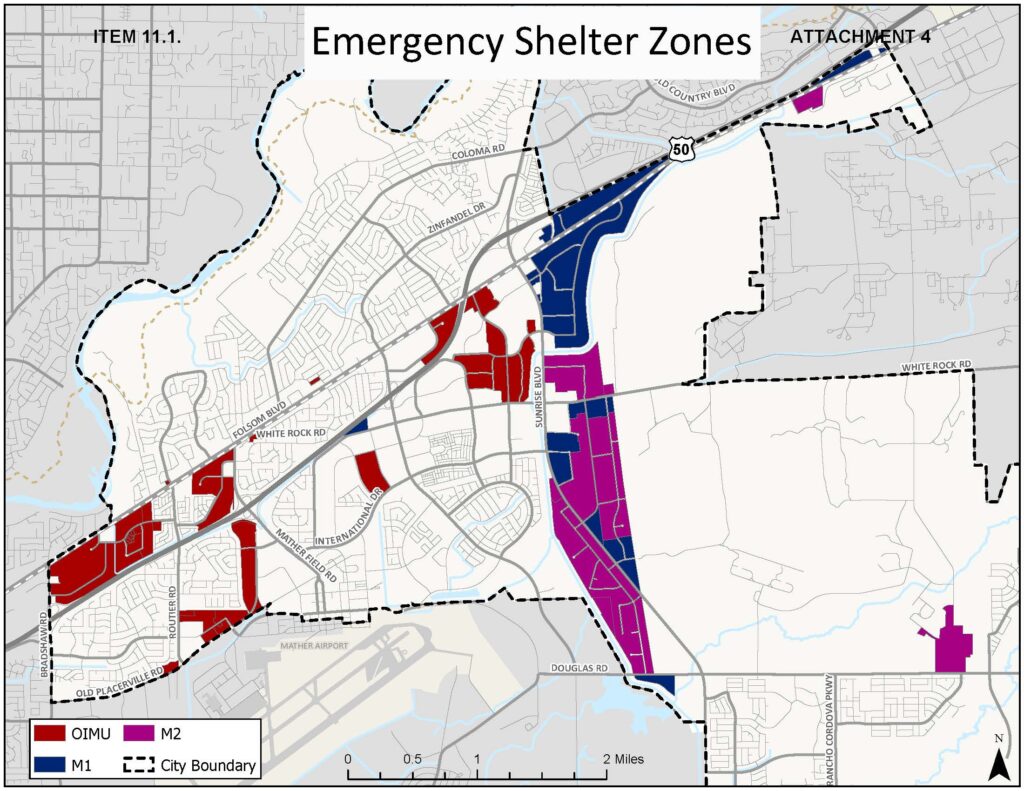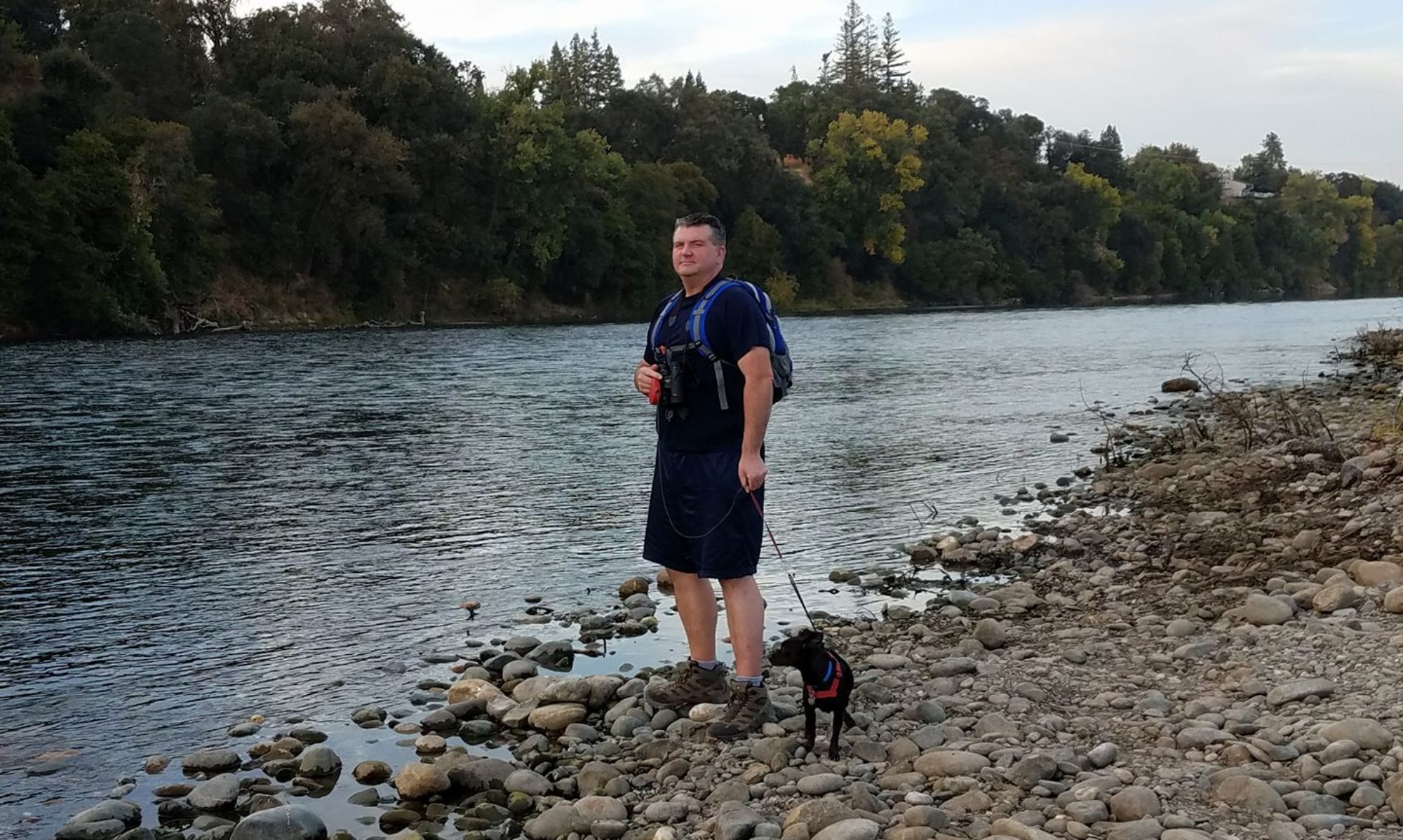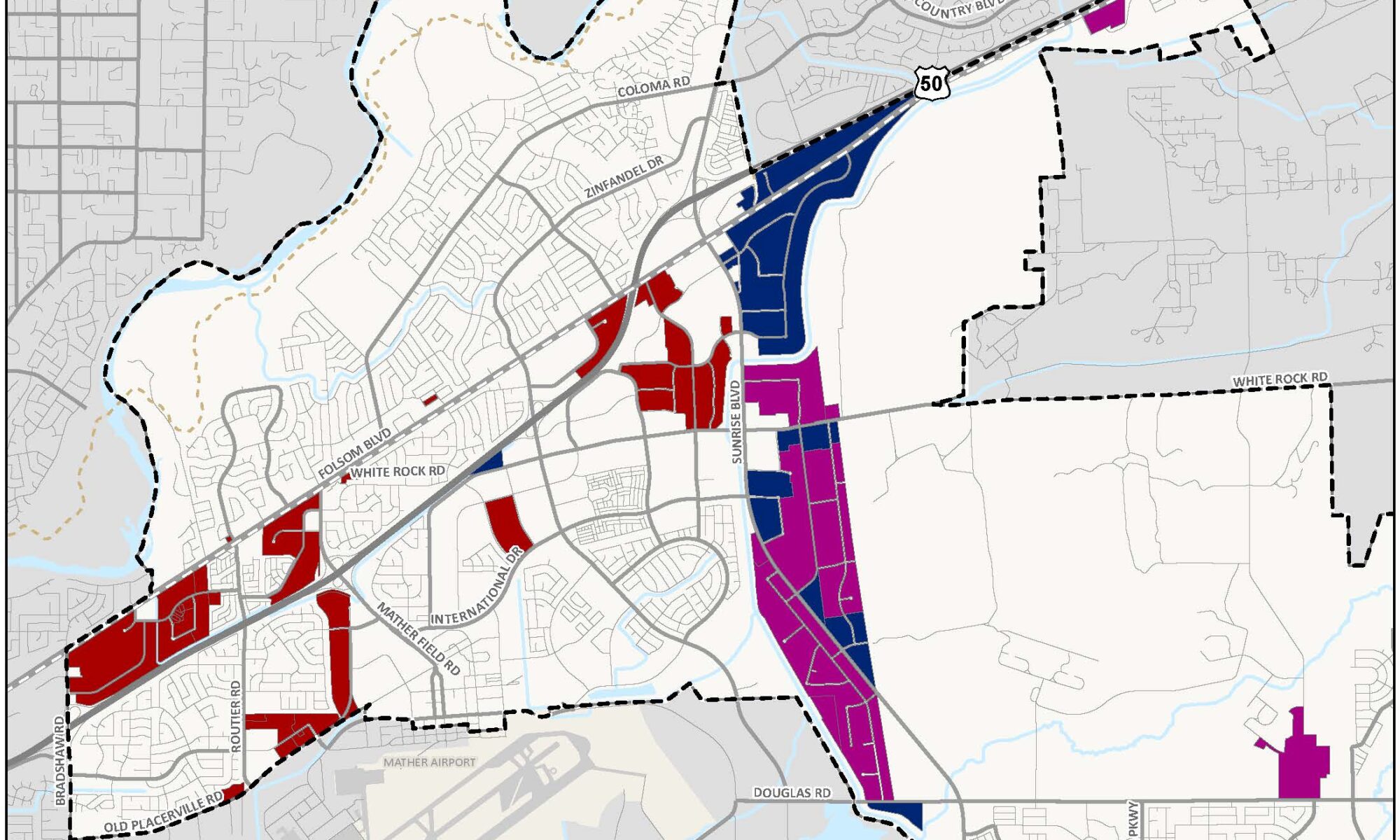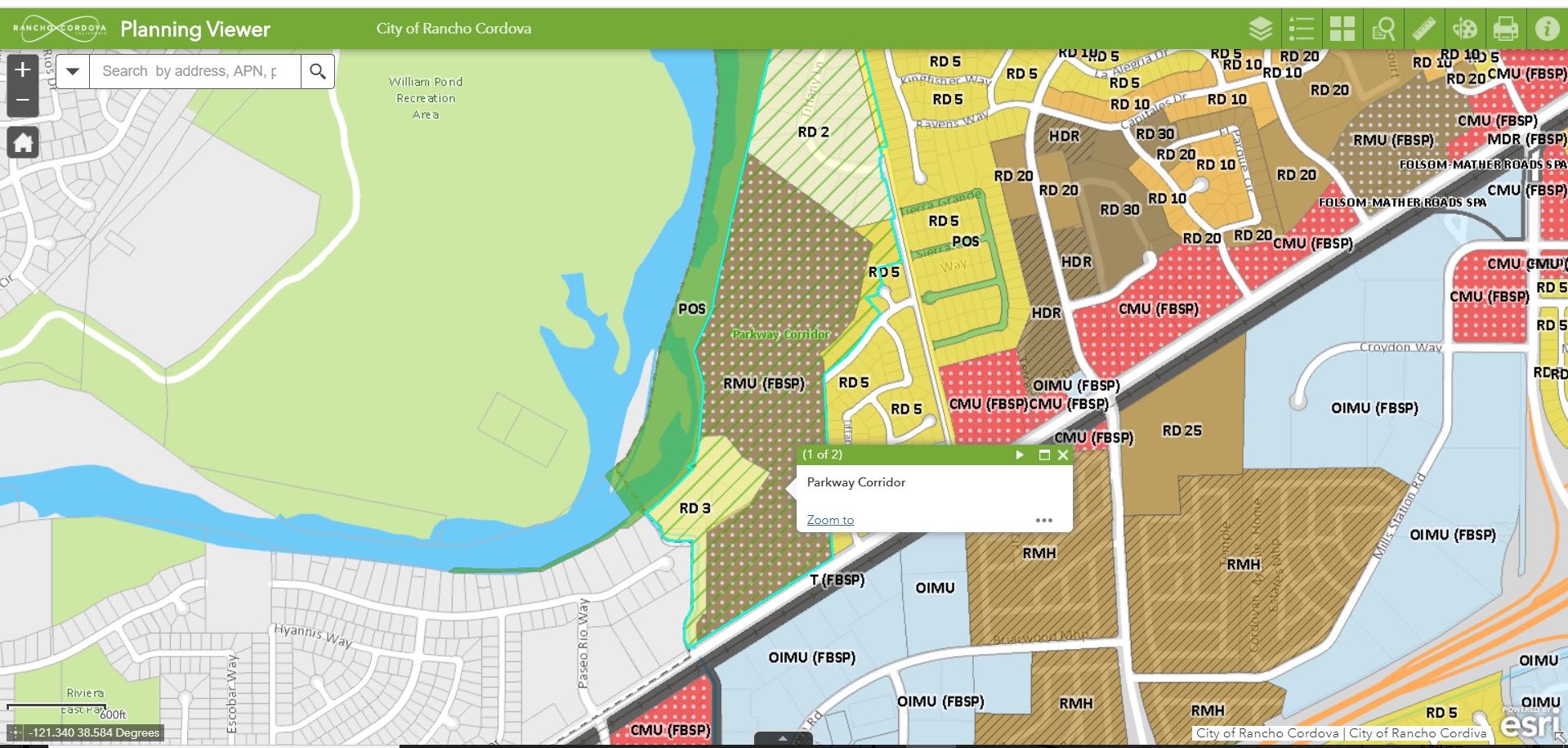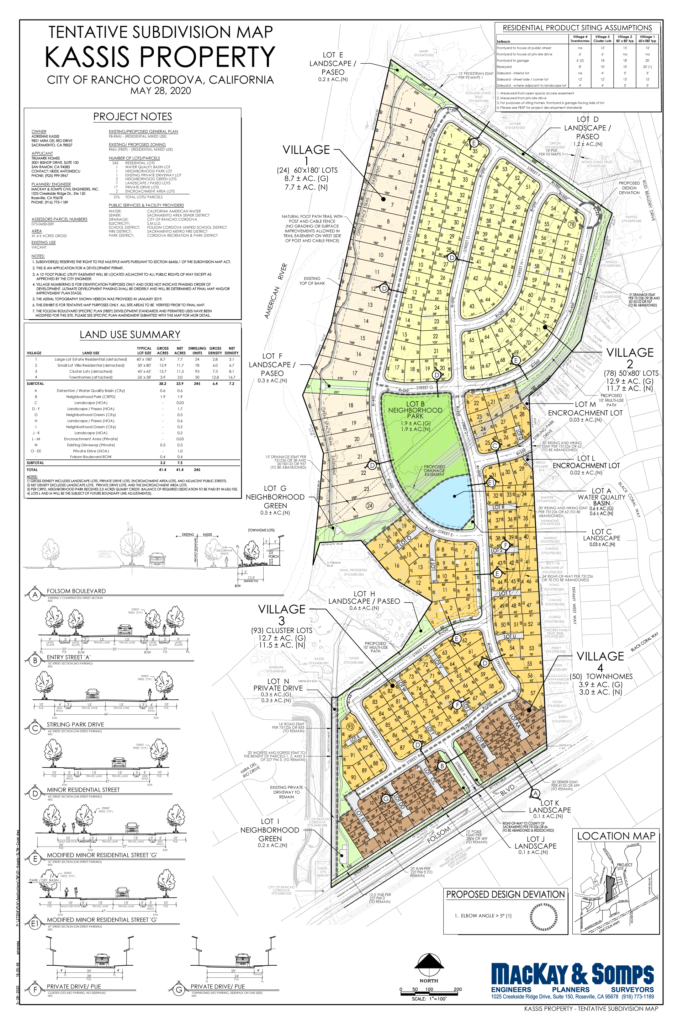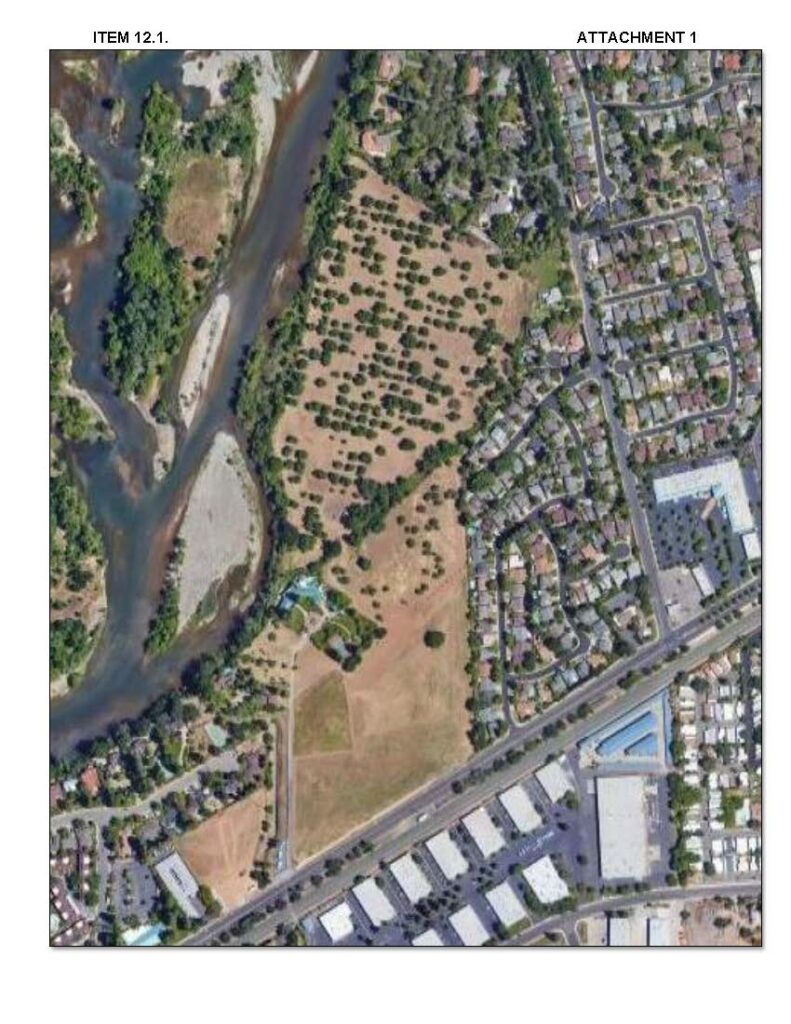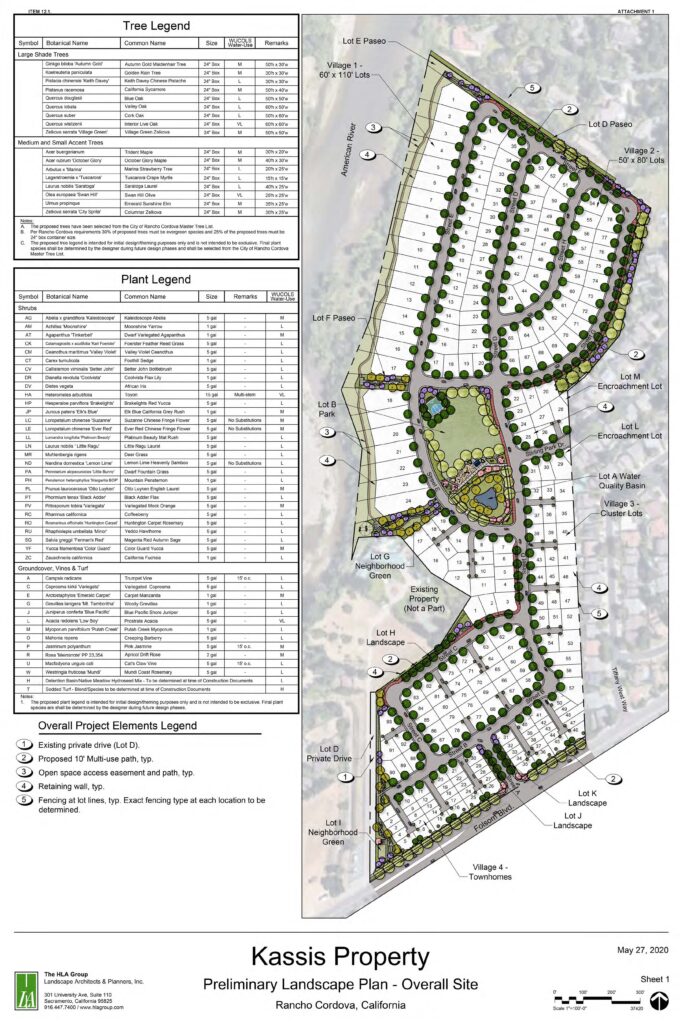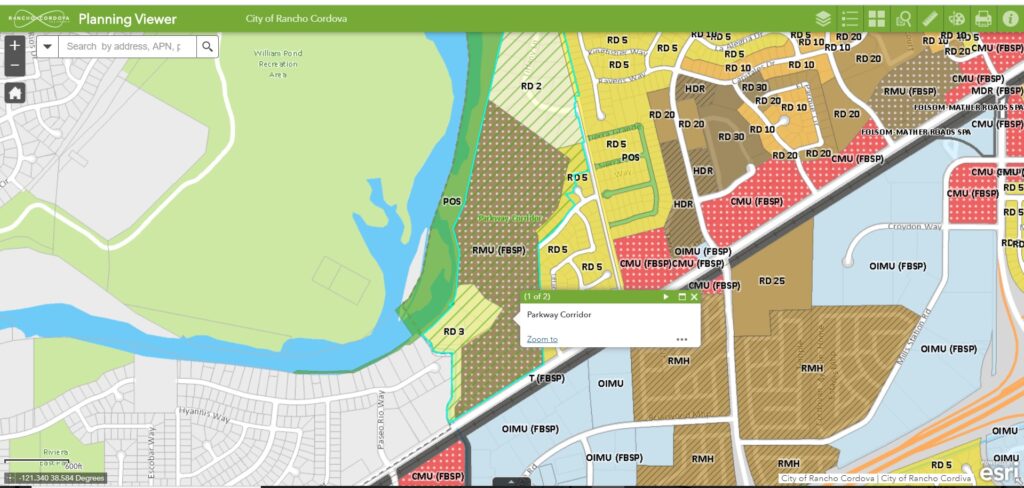My Monday, January 4, 2021 public comment to Rancho Cordova City Council Meeting Agenda Item 11.1 : AN ORDINANCE AMENDING SECTIONS OF THE RANCHO CORDOVA MUNICIPAL CODE RELATED TO TITLE 23 ZONING CODE AND DISCUSSION AND DIRECTION ON FUTURE AMENDMENTS TO TITLE 23 (Discussion and Direction – Emergency Shelter permitted in Zones OIMU, M-1, M-2)
Staff Memo/Report:
https://ranchocordovaca.civicclerk.com/Web/GenFile.aspx?ar=1870
Map:
https://ranchocordovaca.civicclerk.com/Web/GenFile.aspx?ad=1203
Donald Childs
2601 Barbera Way, Rancho Cordova, CA 95670 | (916)207-2659 |donald.childs@gmail.com
January 4, 2021
TO:
Rancho Cordova City Council, City Manager Cyrus Abhar, Planning Manager Darcy Goulart
2729 Prospect Park Drive
Rancho Cordova, CA 95670
Subject: RE Item 11.1 – AN ORDINANCE AMENDING SECTIONS OF THE RANCHO CORDOVA MUNICIPAL CODE RELATED TO TITLE 23 ZONING CODE AND DISCUSSION AND DIRECTION ON FUTURE AMENDMENTS TO TITLE 23 “Discussion and Direction”
I am opposed to the permitted use of Emergency Shelters in the OIMU (Office/Industrial/Mixed Use) and believe this decision should be moved through public workshops to address residential and business concerns with having emergency shelters located near neighborhoods, retail, business parks and motels.
I am also disappointed as to how this subject was placed on the agenda, inconsistent with standard practices of cities throughout the county, region and state.
This community has a storied and unjust history in land use decisions being made at our expense to address social problems, alleviating other communities from shouldering their fair share. The need for residents and local businesses to be real, empowered stakeholders remains.
I am in complete support of permitted use of Emergency Shelters in the M-1 and M-2 zones, with the condition that council form a commission addressing housing, housing insecurity and homelessness; that commission be comprised of members of the commercial real estate community, owners, tenants within the M-1, M-2 zones, as well as housing advocates, multi-family housing property management reps, homeless npo staff, and at large seats for residents.
This commission should receive a quarterly report on permitted emergency shelters from RCPD, Code Enforcement, homeless program managers/staff measuring how many clients were served, the number of calls for services, code enforcement complaints so that the commission may provide stakeholder oversight and recommend to staff and council needed changes.
I hope in the coming months you will consider the roll out of workshops to address the permitted zoning of emergency shelters and the re-instatement of the Planning Commission to participate in bringing stakeholders together to help make these decisions in traditional, conventional ways that every other city in California above 55,000 in population have been committed to doing.
Sincerely, Donald Childs
