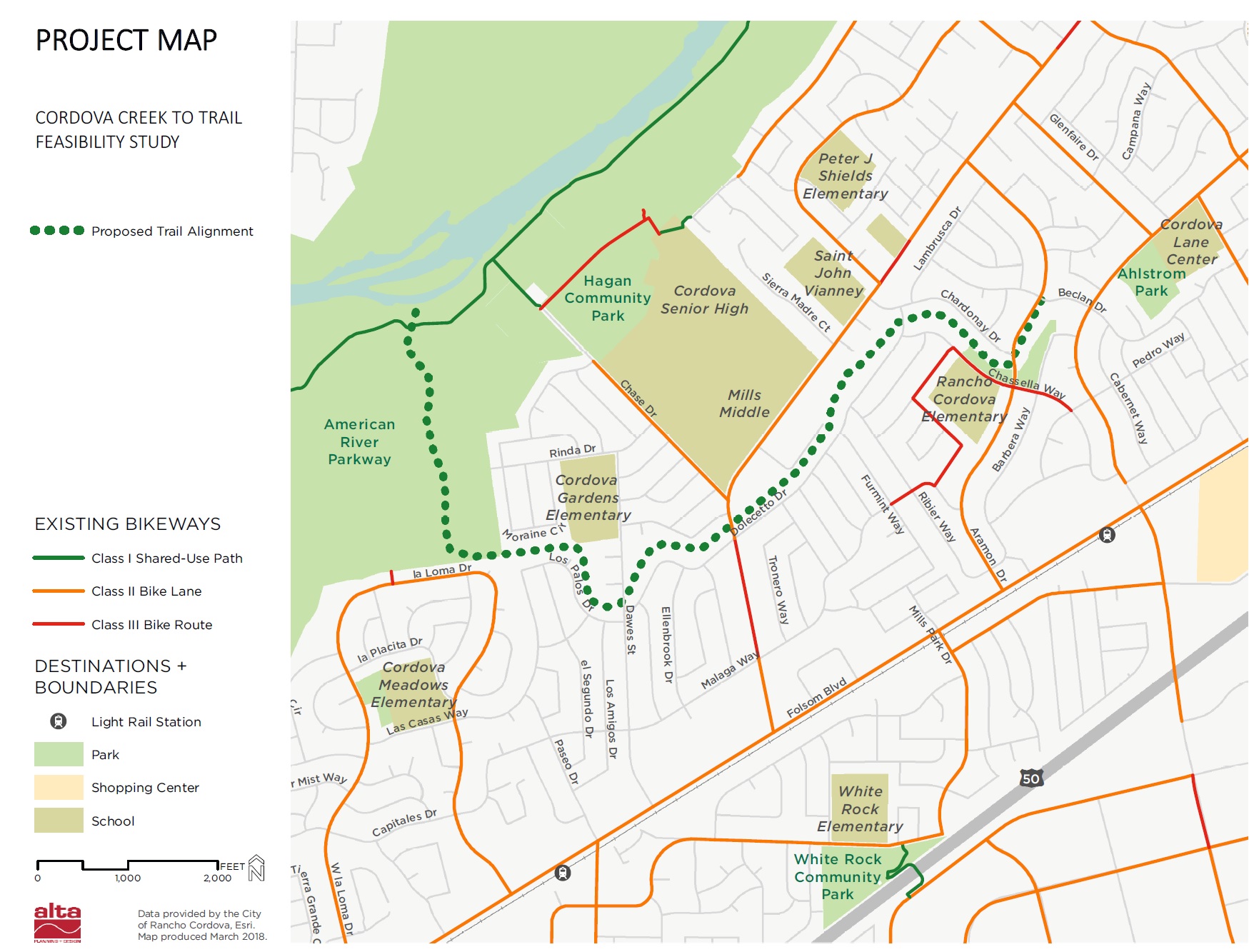http://www.cp-dr.com/articles/node-2925
8 years later.
“Gaebler said that the City Council would not want to shoulder this burden permanently. ”
Time to unburden the city council. Restore the Planning Commission.
#dueprocess #keepingpromises

Read about Donald's promise to work to return control of city hall to Rancho Cordovans
http://www.cp-dr.com/articles/node-2925
8 years later.
“Gaebler said that the City Council would not want to shoulder this burden permanently. ”
Time to unburden the city council. Restore the Planning Commission.
#dueprocess #keepingpromises
Why Cities Should Back Off of Setbacks
©2019 California Planning & Development Report.
http://www.cp-dr.com/articles/20170513
Insightful excerpt from an article from 2017.
Setbacks are the currency of anti-development activism. Homeowners who like their cities and their property values just fine don’t care how far away a building is from a street. They’re likely only to see those buildings at 35 miles per hour anyway, and probably from a lane or two away (plus a few feet if there’s a devil strip). But they know how to push planners around.
For them, setbacks are just a bargaining chip – a palpable way to stick it to developers. Setbacks persist because they are quantifiable and negotiable. Once opponents have whittled down the number of units or the amount of floor space in a project, they can bring on the setbacks. The developer wants a setback of zero feet. Neighbors want a setback of ten feet. When it gets settled at five feet, the neighbors chalk up a win.
Why is that a win? Because they don’t care in the first place. They gain nothing, except for a five-foot pain-in-the-ass for the developer and a lousy place to take a stroll. This isn’t advocacy, and it’s certainly not planning. This is urban trolling.

Please visit the City of Rancho Cordova’s Cordova Creek Feasibility Study page to learn more about the proposed conversion of a stormwater runoff canal to a Class 1 Bike Path.
Off-street parking and driveways for detached dwellings, manufactured homes, single-family attached dwellings, and two-unit attached dwellings shall meet the following requirements:
A. Any vehicle, trailer, or vessel which is inoperable or vehicles that are Certified as Non-Operation or Planned Non-Operation Certified with the Department of Motor Vehicles shall be stored entirely within an enclosed structure, where it is not visible from the street or other public or private property and shall not be parked or stored in any yard within a residential zoning district or neighborhood.
B. Unless specifically permitted by this code, required off-street parking spaces shall not be located within any required front yard or required street side yard setback of any parcel. Required parking must be provided within a fully enclosed garage or carport (see RCMC 23.734.040, Development standards).
C. Parking in excess of the required parking (e.g., driveways) may be provided within the front and street side yard setback, as follows:
1. Vehicle parking (including driveways) within the front yard area or as seen by the public street in residential areas shall be provided on a lasting, durable surface (e.g., concrete, asphalt, or similar material). Permeable paving materials, such as paver stones, pervious concrete, or interlocking grids with gravel, are permitted as an alternative to a standard asphalt or concrete surface. Use of grasscrete, ribbon drive (Hollywood strips) or other acceptable alternatives as determined by the director may be allowed for purposes of a driving surface that leads to a legal parking area outside of the front yard area or as seen by the public street. No parking is allowed on these features within the front yard area or as seen by the public street.
2. Parking areas shall not exceed the maximum impervious surface allowed on a parcel (e.g., impervious surface in front yards is limited to 40 percent coverage).
3. Parking may not occur within any required clear vision triangle area on a corner lot.
D. Each parking space shall be at least eight and one-half feet wide by 18 feet deep.
E. Tandem (end-to-end) parking is allowed to meet the minimum off-street parking requirements.
F. Required parking may be provided in the rear yard only when an alley is available for access.
G. The minimum driveway width is 10 feet. Driveway pavement shall be five feet from the side property line in order to provide an area of landscaping between adjacent lots. Deviations from these standards may be allowed through site plan and architecture review for small-lot single-family developments at the time of master home plan review where these standards cannot be attained due to design. Remaining unpaved portion shall be landscaped, irrigated, and maintained. See Figure 23.716-2 (Nonpervious Surface Limits in Single-Family and Two-Family Residential Zones).
H. The use of structures, temporary canopies, tarps, and other similar types of covering for vehicles is strictly prohibited within the front setback.
I. Commercial vehicles shall not be parked on residential property.
J. Parking of RVs, trailers, and vessels shall conform with the following additional regulations:
1. Parking on a lasting, durable surface (e.g., concrete, asphalt, grasscrete, or permeable paving material) is required.
2. Parking within the clear vision area is prohibited. [Ord. 15-2018 § 4 (Exh. A); Ord. 7-2018 § 3; Ord. 4-2018 § 3 (Exh. A); Ord. 4-2017 § 3 (Exh. B); Ord. 12-2011 § 3 (Exh. A); Ord. 27-2008 § 1 (Exh. A § 4.7.140)].